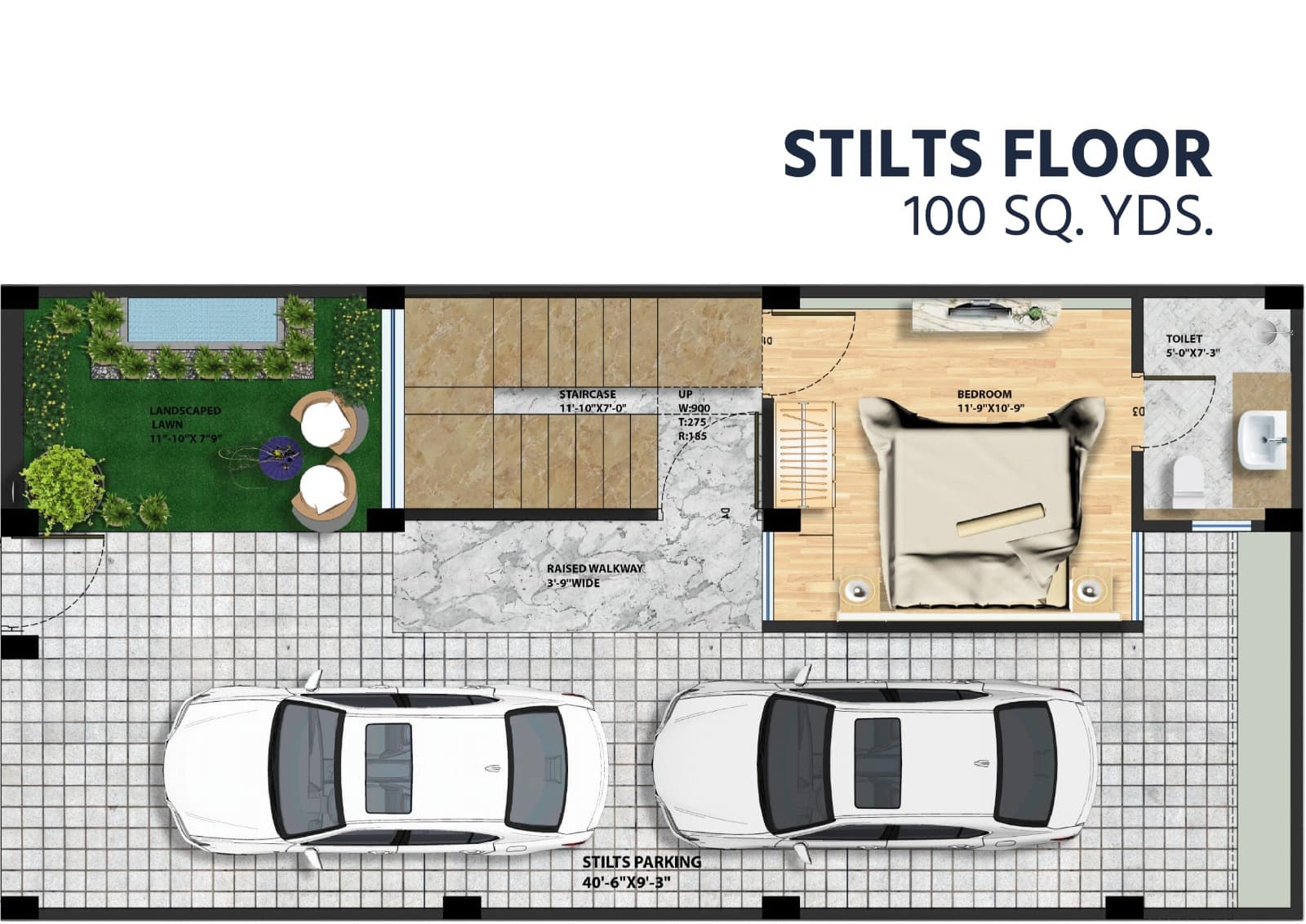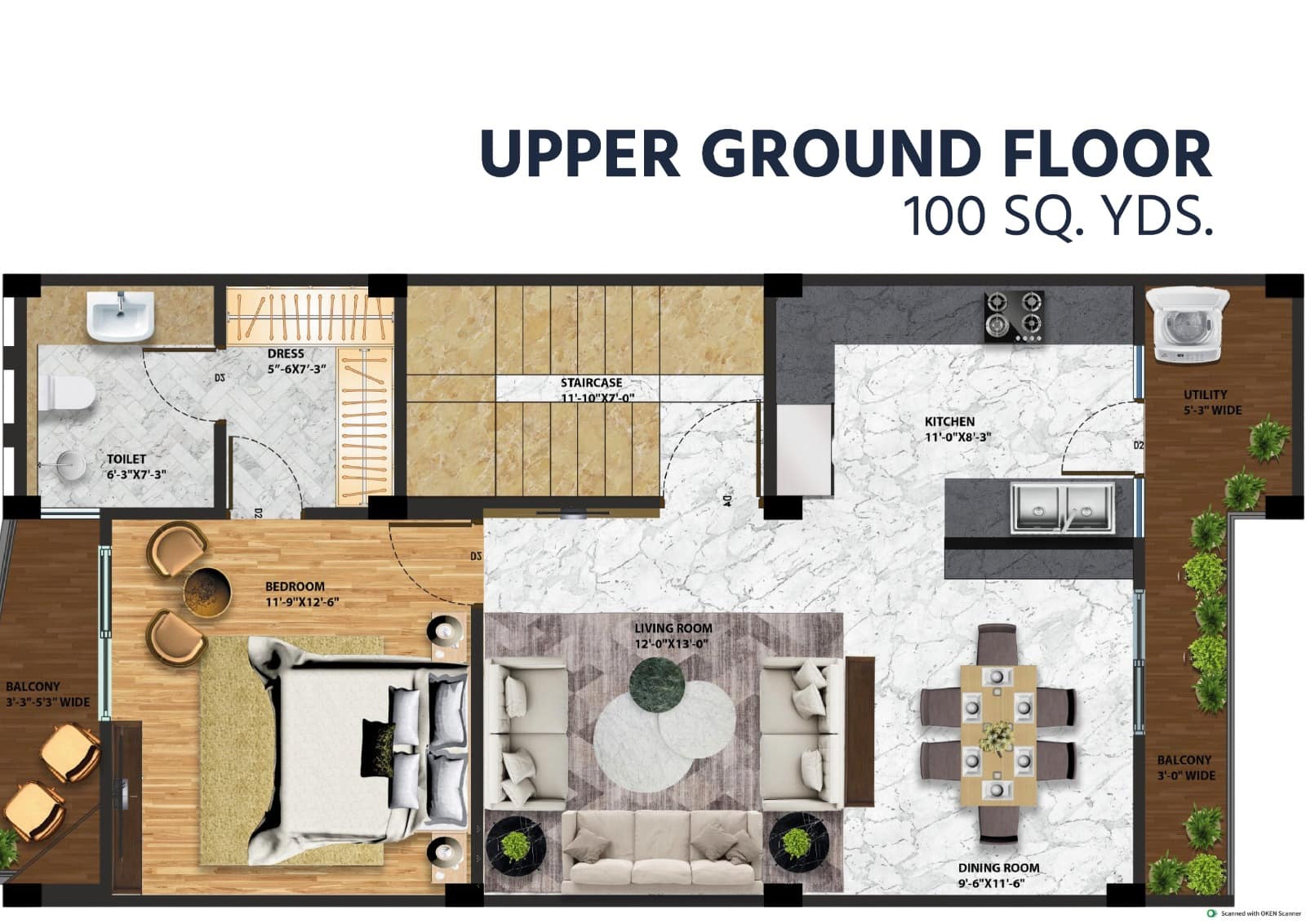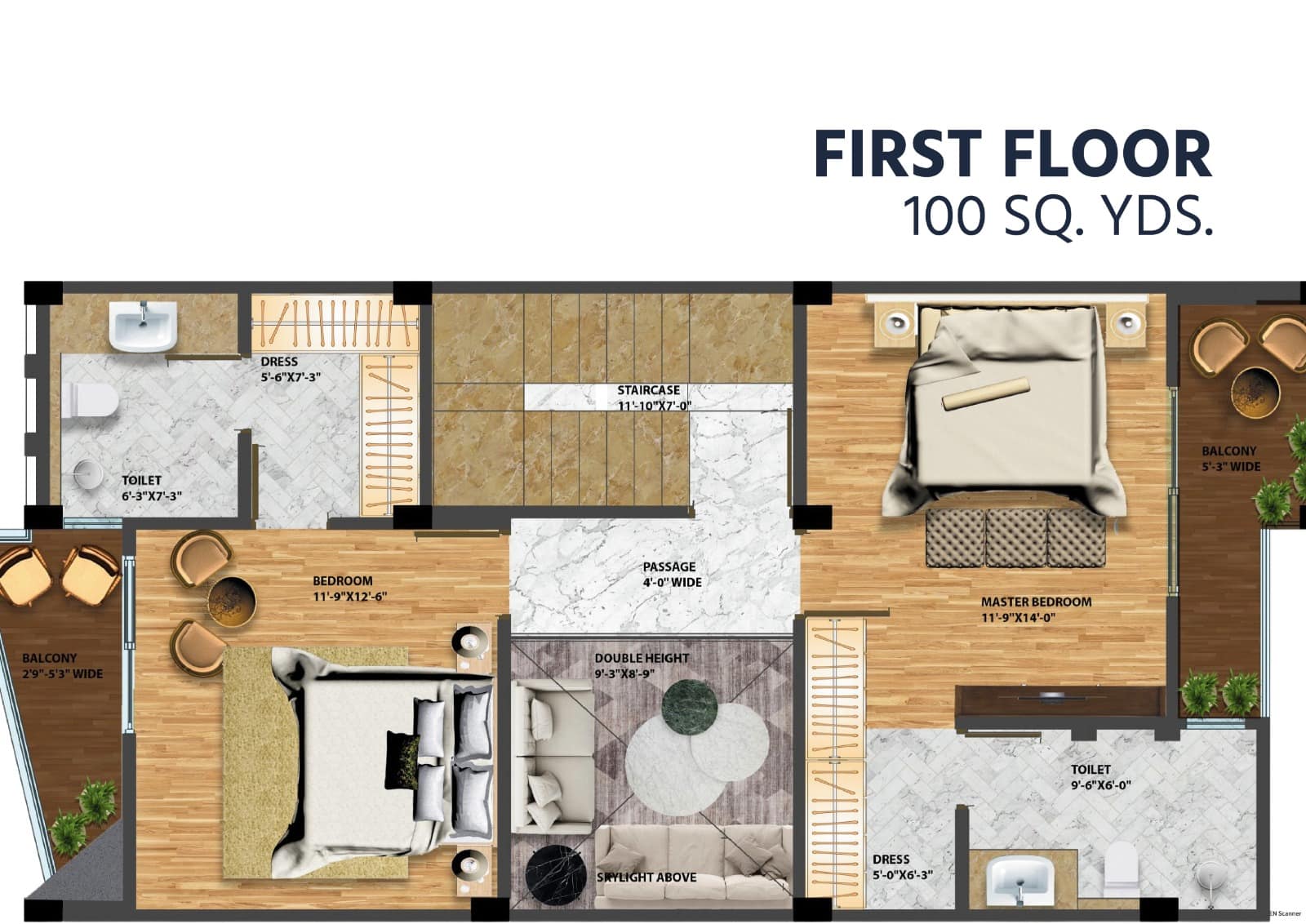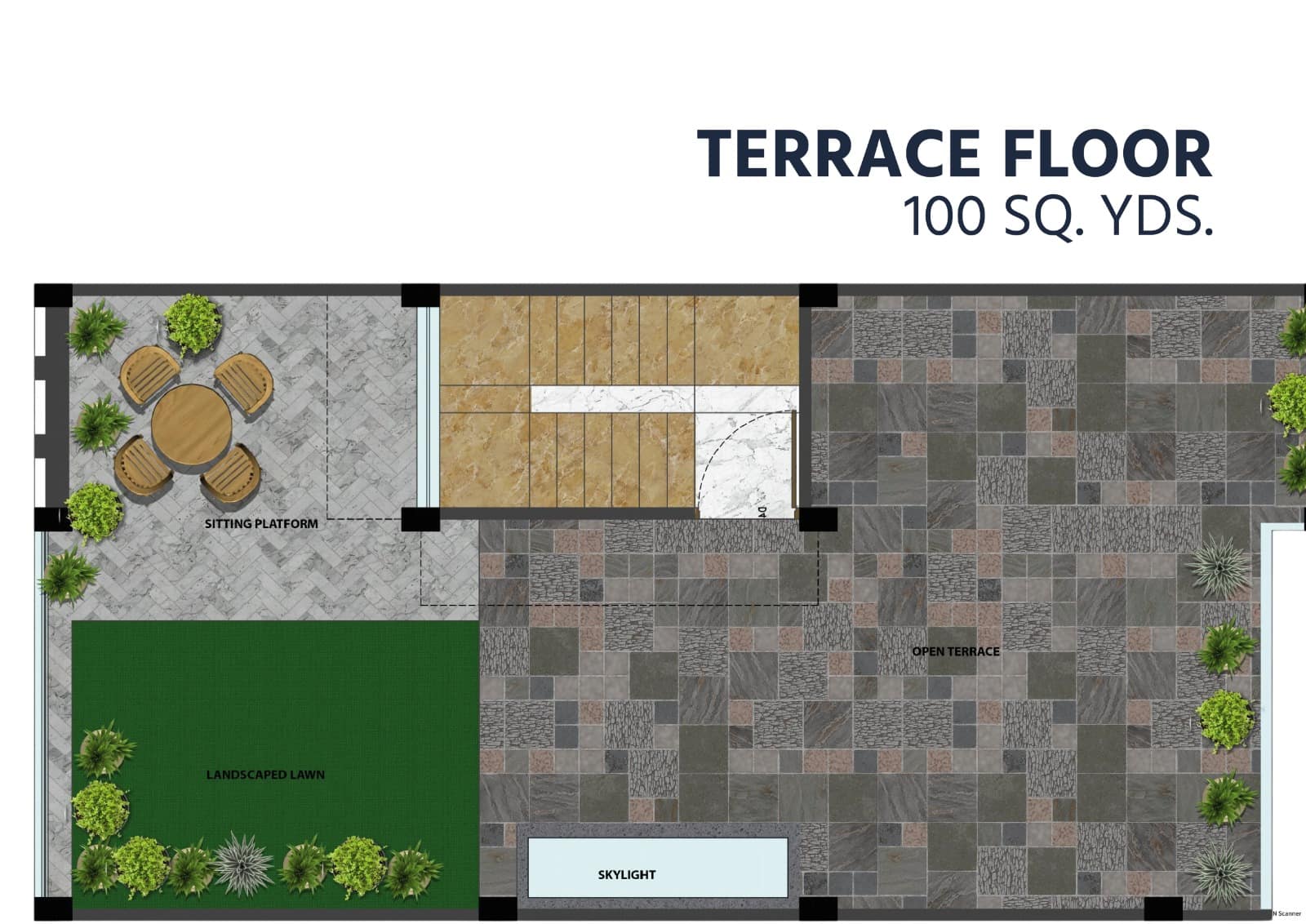Escon Panache villas offer a sophisticated and refined luxury living experience aimed at upscale clients. The spacious layouts of these villas strike the perfect balance between comfort and functionality. Escon Panache villas floor plan has been meticulously designed to meet the ever-changing needs of residents. As each villa type offers unique features and characteristics, it will surely satisfy the needs of discerning clients.
Villa type A features a spacious built-up area of 2700 sq. ft. It covers 100 sq. yd. plot. The villa plan includes 3 bedrooms with attached bathrooms, a living and dining area, a kitchen, and a family room.
Villa type B offers a large built-up area of 3000 sq. ft. It features a plot size of 110 sq. yd. The villa plan includes 4 bedrooms with attached bathrooms, a living and dining area, a kitchen, and a family room.
Villa type C is the largest of the 3 villa types. It covers a plot size of 125 sq. yd. and boasts a built-up area of 3400 sq. ft. The villa plan includes 4 bedrooms with attached bathrooms, a living and dining area, a kitchen, a family room, and a study area.
Escon Panache Villas unit plan is equipped with modern amenities and facilities designed to enhance the quality of life. It is also equipped with high-quality fixtures and fittings, sophisticated interiors, and large glass windows, which provide natural lighting and ventilation.



